196 Spring Creek Parkway - Spring Creek, NV 89815 - Spring Creek
3 Beds, 2 Baths, 1,451 Sq. Ft. on 0.62 acres -- $364,900
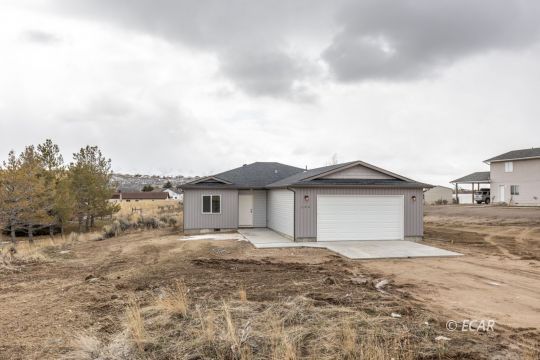
MLS #:
3624569
File #:
Status:
Closed
Status Changed:
05/14/2024
List Price:
$364,900
Sold Price:
$364,900 - 05/14/24
Listing Type:
For Sale
Style:
Ranch
Property Type:
Site Built
Subtype:
Site Built-Resale
HOA/Month:
$81/month -- Includes: Clubhouse, Common Areas, Golf Privileges, Management Company, Road Maintenance, Marina, Shooting Range, Playground
General Listing Information:
Beds:
3
Sq Ft Total:
1,451
Acres:
0.62
Full Baths:
2
Sq Ft Main:
1,451
Lot Sq Ft:
27,007
1/2 Baths:
0
Sq Ft Upstairs:
0
Yr Built:
2024
Total Baths:
2
Sq Ft Basement:
0
Main Bd. Level:
Main
# Car Garage:
2
Sq Ft Detach:
0
Total Rooms:
8
Att. Gar. SF:
Sq Ft Unfinished:
0
# Levels:
1
Det. Gar. SF:
0
Sq Ft Source:
Builder Plans
RV Parking:
Dirt/Gravel
# Car Carport:
0
Bsmt Type:
None
Floorplan & Room Dimensions:
| Level | Name | Dims | Ceil. |
|---|---|---|---|
| Main | Bath Full | ||
| Main | Bath Full | ||
| Main | Bedroom |
| Level | Name | Dims | Ceil. |
|---|---|---|---|
| Main | Dining | ||
| Main | Kitchen | ||
| Main | Laundry |
| Level | Name | Dims | Ceil. |
|---|---|---|---|
| Main | Living | ||
| Main | Main Bedroom | 14x13 |
Location Information:
Address:
196 Spring Creek Parkway - Spring Creek, NV 89815
County:
Elko
Main Area:
Spring Creek
Sub Area:
Spring Creek Tract 100
Subdivision:
Spring Creek 106A
Zoning:
R2
Taxes Annual:
$3,700.00
Tax APN #:
040-001-008
UseCode:
200
GPS:
N40° 44.861' W115° 36.126' | 40.74768340, -115.60210090
Legal Desc.:
Directions:
Construction Information:
Exterior Constr:
Siding-Vinyl
Roof Type:
Asphalt
Foundation:
Poured Concrete, Crawl Space, Skirting
Heating:
Forced Air-Propane, Furnace, Propane
Cooling:
Central Air
Comments/Remarks: Bailey Homes New SCARLETTE MODEL!
Public Remarks:
Situated in the heart of Spring Creek, Nevada, this property is conveniently located in close proximity of the Marina, Spring Creek Golf Course, Khoury's Marketplace, The Spring Creek Dance Club, and Liberty Peaks Elementary School. This house is single level with three bedrooms, two bathrooms, a laundry room, and a spacious great room that encompasses an open kitchen and island with additional cabinetry, perfect for functionality and hosting gatherings. Stainless steel appliances, and the abundance of cabinets and generous countertop space enhance the practicality of this floorplan. The master bedroom boasts a walk-in closet and a full bathroom complete with walk in shower. Bailey also designed the house with a large walk in Pantry off of the dining room! This home is finished with the high-quality modern touches that have become synonymous with Bailey Homes.
Utilities Services:
Utilities:
Waste: Septic System, Power Source: Public Utility, Water Source: Public Utility
Features:
Features Prop.:
Gutters & Downspouts, Patio- Uncovered
Features Int.:
Ceiling Fan(s), Flooring- Carpet, Flooring- Vinyl, Walk-in Closets
Appliances:
Dishwasher, Garbage Disposal, Microwave- Built In, Oven/Range- Propane, Refrigerator, W/D Hookups, Water Heater- Propane
Garage:
- Door=Automatic
Closing Information:
Sold Price:
$364,900 ($100.00)
Date Closed:
05/14/2024
Date Pending:
04/19/2024
Sold PPSF:
$251.48
Sold PPA:
$588,548.39
Buyer Agency:
Listing Office Agent
Buyer Name:
Concessions:
Loan Type:
Cash
Property Photos

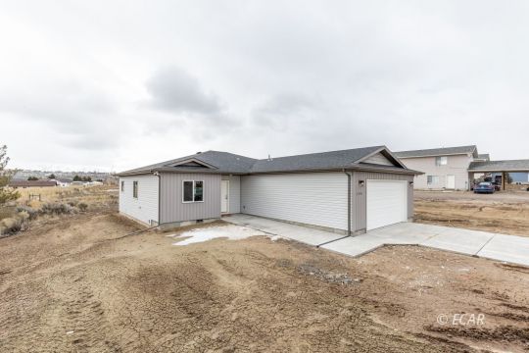
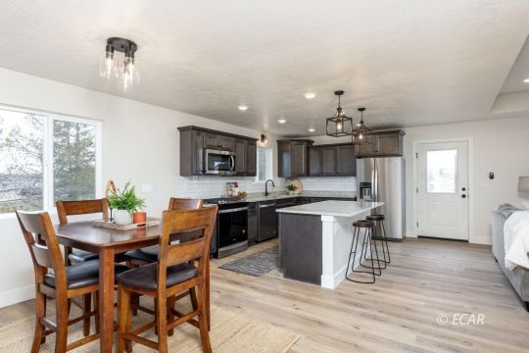
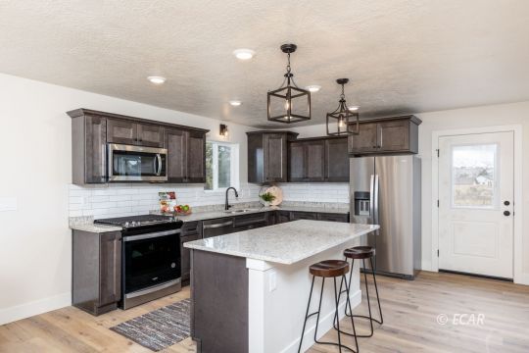
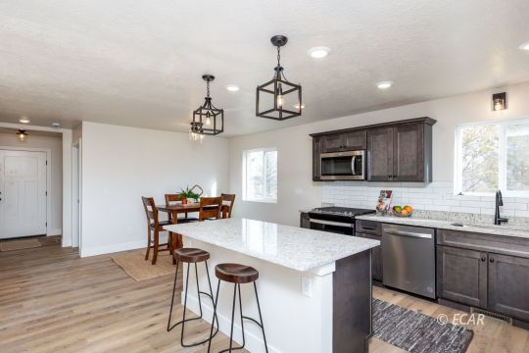
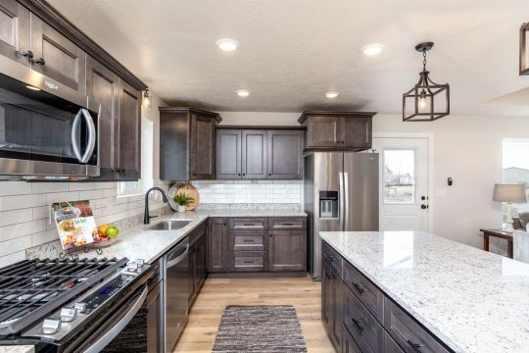
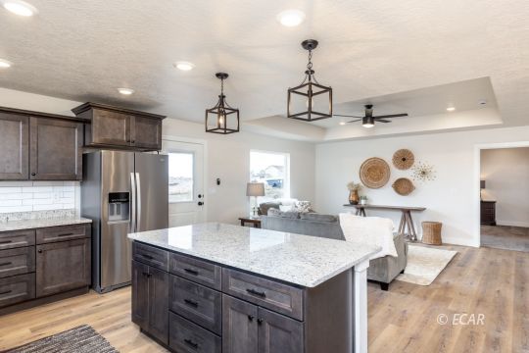
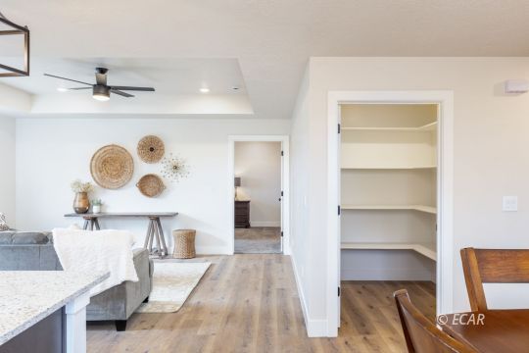
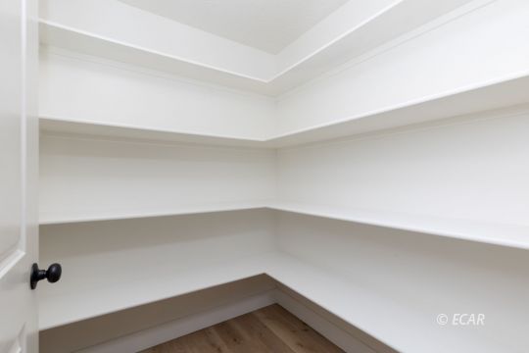
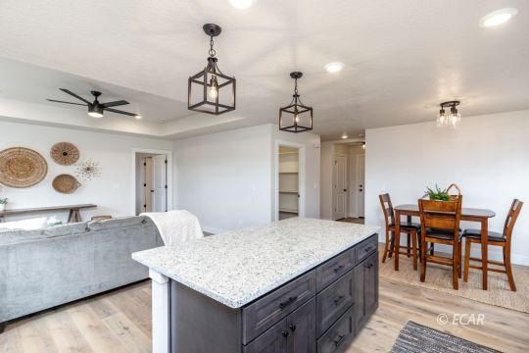
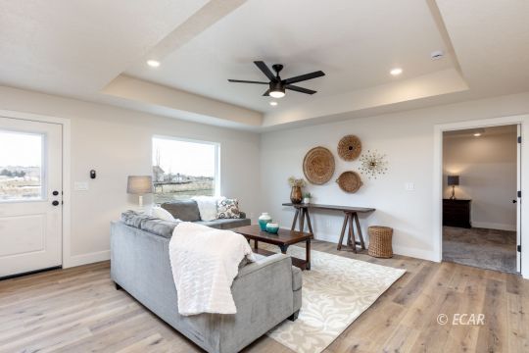
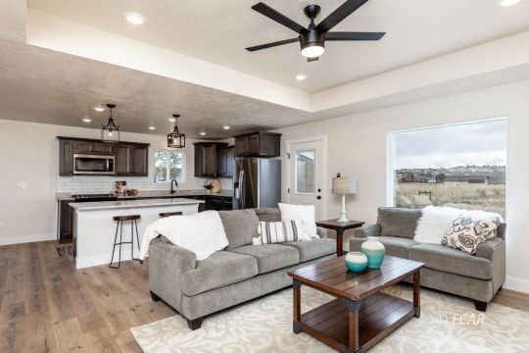
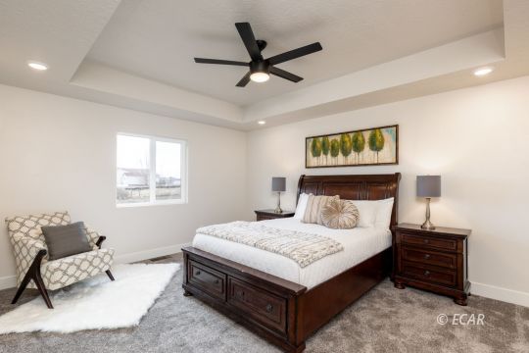
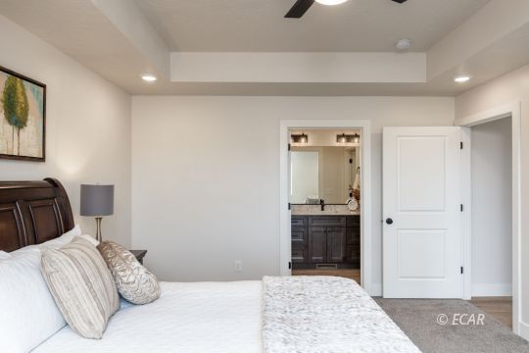
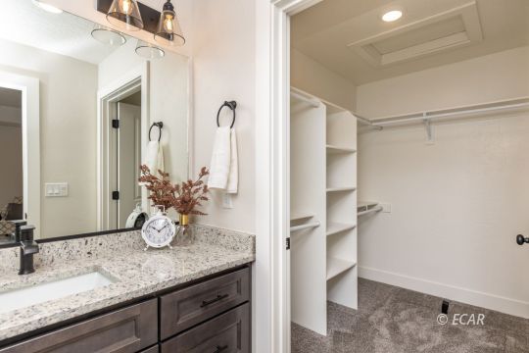
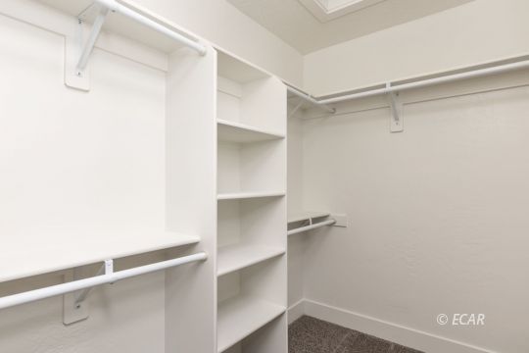
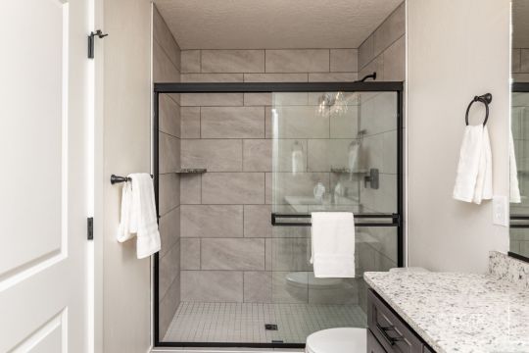
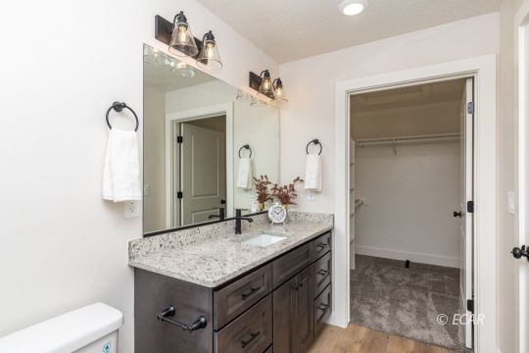
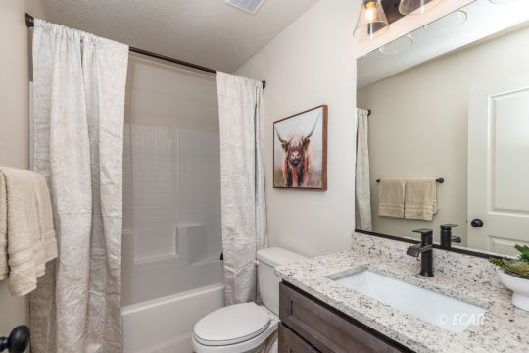
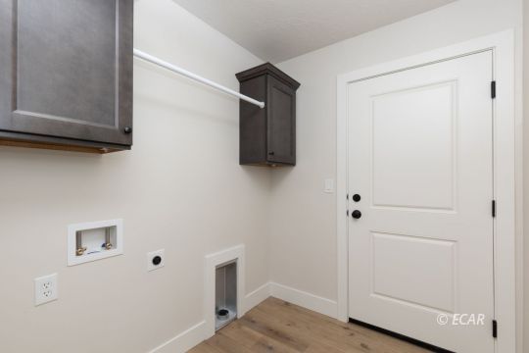
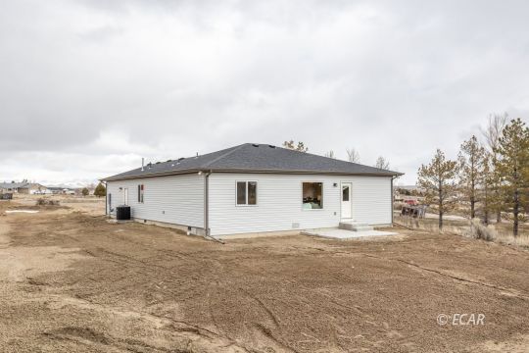
Listed By: Liza Baumann -- Coldwell Banker Excel