1056 Dry Creek Trail - Elko, NV 89801 - Elko
4 Beds, 2 Baths, 1,941 Sq. Ft. on 1.003 acres -- $459,000
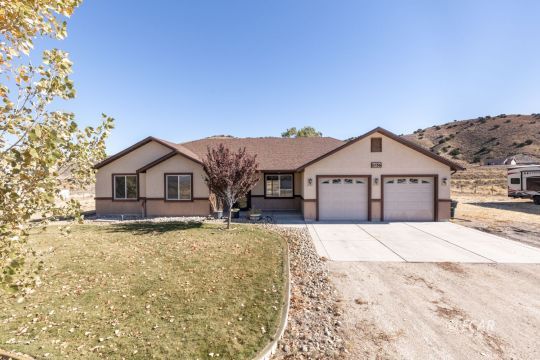
MLS #:
3625535
File #:
Status:
Closed
Status Changed:
12/11/2024
List Price:
$459,000
Sold Price:
$459,000 - 12/11/24
Listing Type:
For Sale
Style:
Ranch
Property Type:
Site Built
Subtype:
Site Built-Resale
HOA/Month:
0.00 -- Includes:
General Listing Information:
Beds:
4
Sq Ft Total:
1,941
Acres:
1.003
Full Baths:
2
Sq Ft Main:
1,941
Lot Sq Ft:
43,691
1/2 Baths:
0
Sq Ft Upstairs:
0
Yr Built:
2013
Total Baths:
2
Sq Ft Basement:
0
Main Bd. Level:
Main
# Car Garage:
2
Sq Ft Detach:
0
Total Rooms:
9
Att. Gar. SF:
707
Sq Ft Unfinished:
0
# Levels:
1
Det. Gar. SF:
0
Sq Ft Source:
Assessor
RV Parking:
Dirt/Gravel
# Car Carport:
0
Bsmt Type:
None
Floorplan & Room Dimensions:
| Level | Name | Dims | Ceil. |
|---|---|---|---|
| Main | Bath Full | ||
| Main | Bath Full | ||
| Main | Bedroom |
| Level | Name | Dims | Ceil. |
|---|---|---|---|
| Main | Bedroom | ||
| Main | Bedroom | ||
| Main | Dining |
| Level | Name | Dims | Ceil. |
|---|---|---|---|
| Main | Kitchen | ||
| Main | Living | ||
| Main | Main Bedroom |
Location Information:
Address:
1056 Dry Creek Trail - Elko, NV 89801
County:
Elko
Main Area:
Elko
Sub Area:
Hamilton Stage
Subdivision:
Hamilton Stage
Zoning:
AR
Taxes Annual:
$3,264.58
Tax APN #:
006-09Q-021
UseCode:
200
GPS:
N40° 47.497' W115° 47.347' | 40.79160900, -115.78911170
Legal Desc.:
Directions:
Construction Information:
Exterior Constr:
Stucco
Roof Type:
Asphalt
Foundation:
Slab on Grade
Heating:
Forced Air-Gas, Furnace, Natural Gas
Cooling:
Central Air
Comments/Remarks: 1056 Dry Creek Trl
Public Remarks:
Discover this stunning four-bedroom, two-bath Beck home, showcasing exceptional pride of ownership. Nestled on a private acre with mature landscaping and a sprinkler system, along with its own private well, this fully stucco residence has been lovingly maintained by its original owner. Step inside to an open floor plan featuring ceiling fans throughout, a spacious living room that flows into the dining area, and a beautifully updated kitchen equipped with wood cabinets, a large island with pendant lighting, and a stylish slate backsplash. The expansive primary bedroom offers a walk-in closet and a luxurious bathroom with dual sinks and a big tiled walk-in shower. On the opposite side of the home, you'll find three additional bedrooms and a full bath, perfect for family or guests. The oversized garage provides ample space for vehicles and recreational toys, while the generous back patio invites you to enjoy BBQs and relaxation in your private outdoor oasis. Don't miss the opportunity to make this exquisite home yours!
Utilities Services:
Utilities:
Water Source: Private Well, Waste: Septic System, Garbage Srvc: Available, Fuel Source: Natural Gas, Power Source: Public Utility
Features:
Features Prop.:
Fenced- Full, Gutters & Downspouts, Horses Allowed, Landscaping: Natural, Landscaping: Partial, Lawn, Patio- Uncovered, Sprinklers- Automatic, Topo: Level, Trees
Features Int.:
Ceiling Fan(s), Flooring- Carpet, Flooring- Tile, Ceilings- Vaulted, Walk-in Closets
Applances:
Dishwasher, Garbage Disposal, Microwave- Built In, Oven/Range- Electric, Refrigerator, W/D Hookups, Water Filter System, Water Heater- Nat. Gas, Water Softener
Garage:
- Door=Automatic
Closing Information:
Sold Price:
$459,000 ($100.00)
Date Closed:
12/11/2024
Date Pending:
11/16/2024
Sold PPSF:
$236.48
Sold PPA:
$457,627.12
Buyer Agency:
ECAR Agent
Buyer Name:
Concessions:
0
Loan Type:
FHA
Property Photos

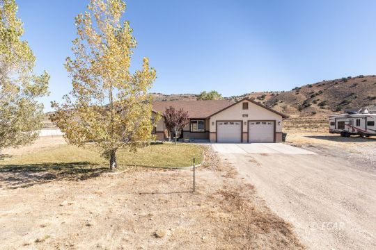
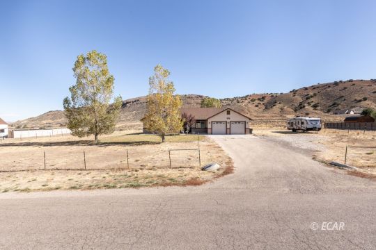
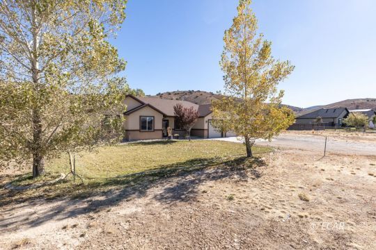
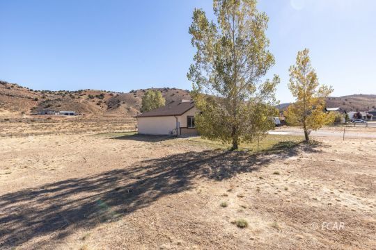
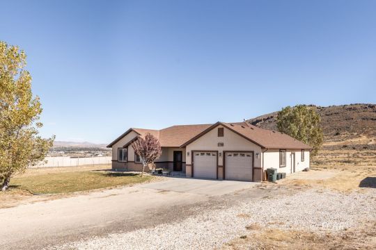
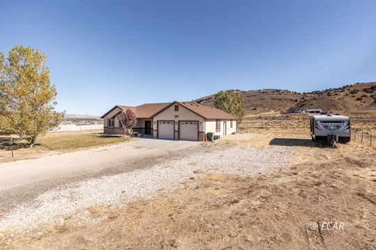
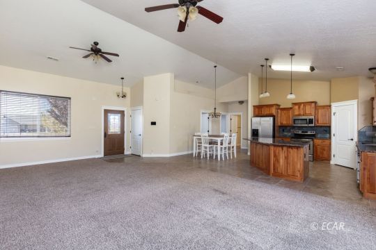
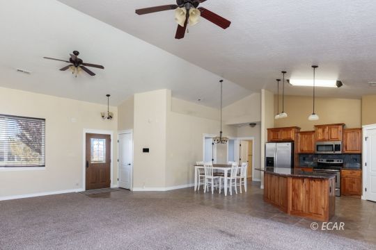
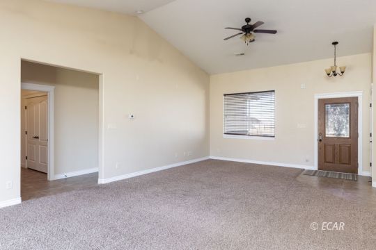
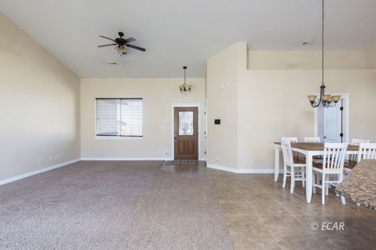
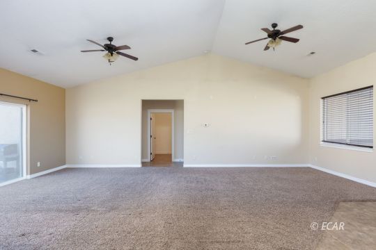
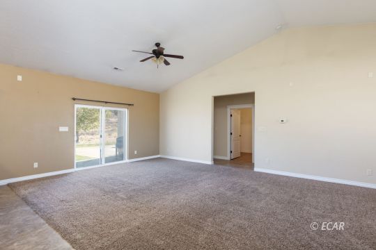
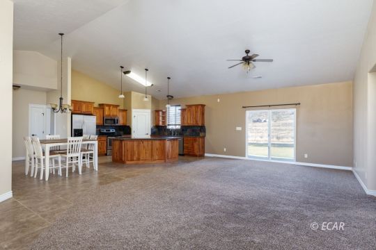
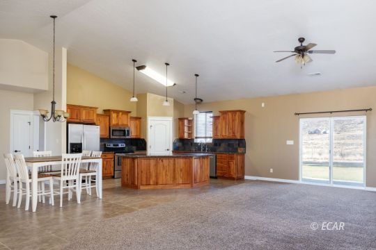
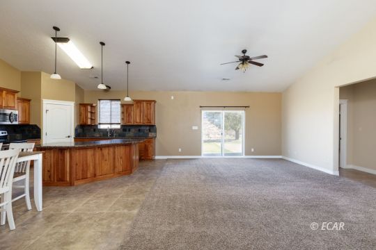
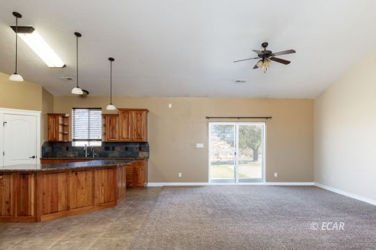
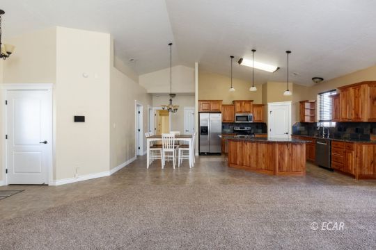
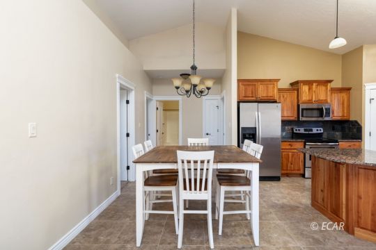
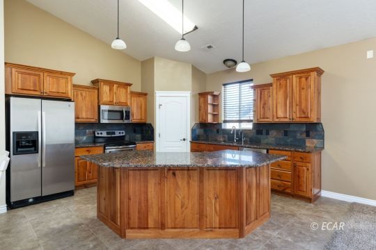
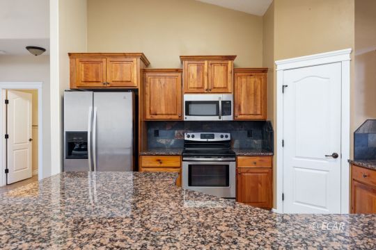
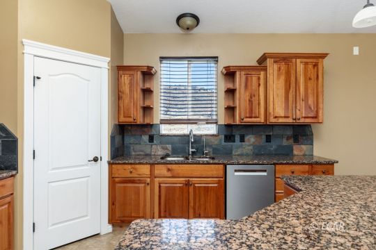
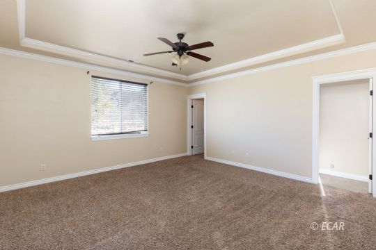
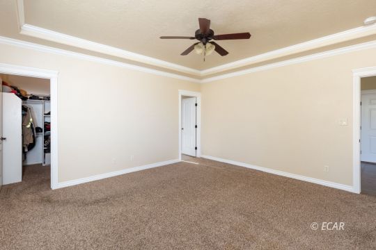
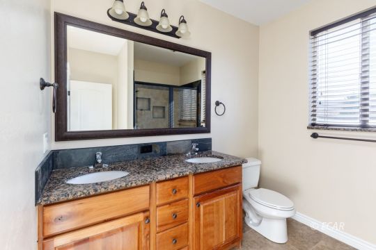
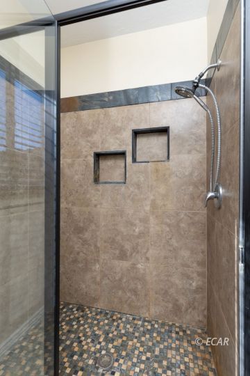
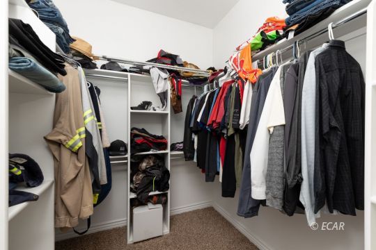
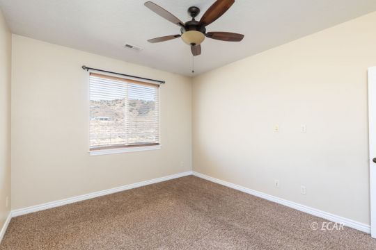
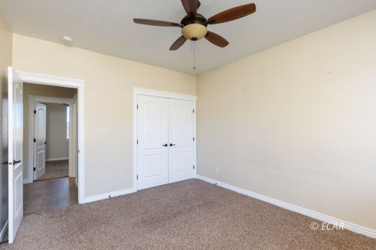
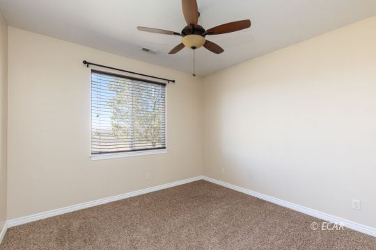
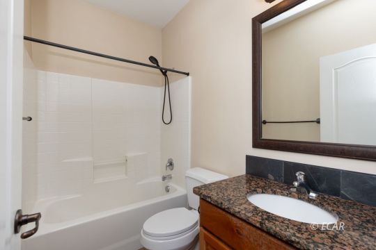
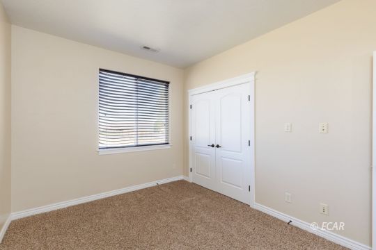
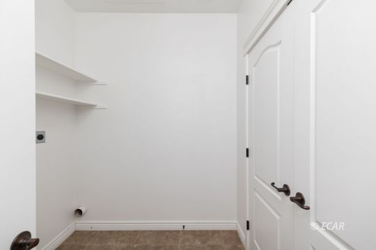
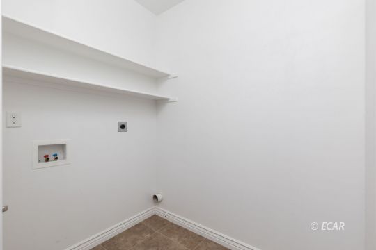
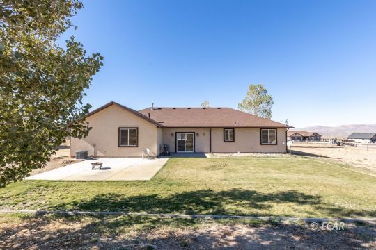
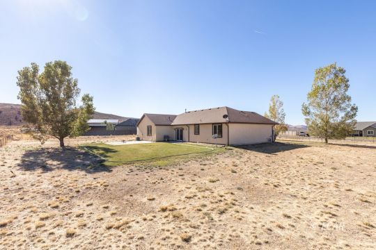
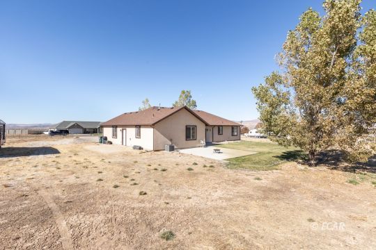
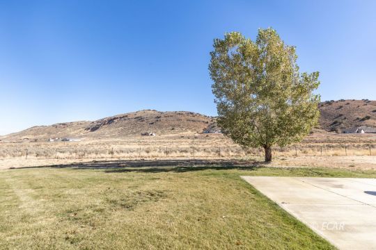
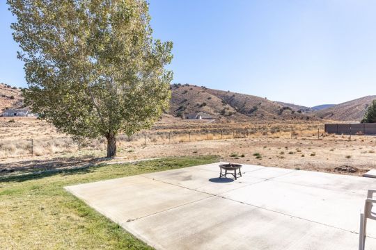
Listed By: Angela Sandoval -- Realty ONE Group Eminence