2613 Platinum Drive - Elko, NV 89801 - Elko
3 Beds, 2.5 Baths, 2,030 Sq. Ft. on 0.163 acres -- $455,000
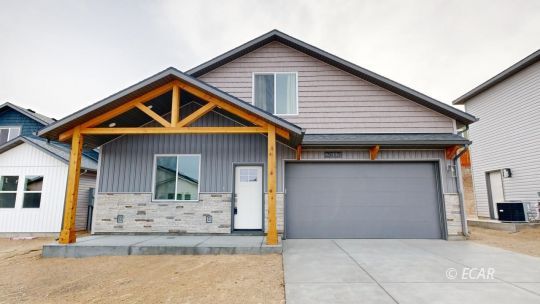
MLS #:
3625752
File #:
Status:
Closed
Status Changed:
03/25/2025
List Price:
$455,000
Sold Price:
$455,000 - 03/14/25
Listing Type:
For Sale
Style:
Multi Level
Property Type:
Site Built
Subtype:
New Home
HOA/Month:
0.00 -- Includes:
General Listing Information:
Beds:
3
Sq Ft Total:
2,030
Acres:
0.163
Full Baths:
2
Sq Ft Main:
1,300
Lot Sq Ft:
7,101
1/2 Baths:
1
Sq Ft Upstairs:
730
Yr Built:
2024
Total Baths:
2.5
Sq Ft Basement:
0
Main Bd. Level:
Main
# Car Garage:
2
Sq Ft Detach:
0
Total Rooms:
10
Att. Gar. SF:
410
Sq Ft Unfinished:
0
# Levels:
2
Det. Gar. SF:
0
Sq Ft Source:
Assessor
RV Parking:
None
# Car Carport:
0
Bsmt Type:
None
Floorplan & Room Dimensions:
| Level | Name | Dims | Ceil. |
|---|---|---|---|
| Main | Bath 1/2 | ||
| Main | Bath Full | 15x9.5 | |
| Main | Great Room | 45x13 | |
| Main | Laundry | 10x7 |
| Level | Name | Dims | Ceil. |
|---|---|---|---|
| Main | Main Bedroom | 15x12.5 | |
| Main | Utility | ||
| Upstairs | Bath Full | 10x6 | |
| Upstairs | Bedroom | 15x12 |
| Level | Name | Dims | Ceil. |
|---|---|---|---|
| Upstairs | Bedroom | 16x11 | |
| Upstairs | Loft | 14x9.5 |
Location Information:
Address:
2613 Platinum Drive - Elko, NV 89801
County:
Elko
Main Area:
Elko
Sub Area:
North 5th Street Area
Subdivision:
Copper Trails Ph2 U2
Zoning:
R
Taxes Annual:
$578.44
Tax APN #:
001-61J-040
UseCode:
200
GPS:
N40° 51.004' W115° 47.011' | 40.85007200, -115.78350850
Legal Desc.:
Directions:
Construction Information:
Exterior Constr:
Siding-Vinyl, Siding-Wood
Roof Type:
Asphalt
Foundation:
Crawl Space
Heating:
Forced Air-Elec.
Cooling:
Central Air
Comments/Remarks: New Construction in Elko
Public Remarks:
See the difference with Koinonia Construction. The Mount Rose has two levels with 3 bedrooms and 2.5 bathrooms. The Master bedroom and laundry room are on the main level. This upgraded home includes soft close cabinets with quartz counter tops throughout, luxury vinyl plank and tile flooring, tankless water heater, double vanity in the primary suite with a walk in shower and large walk in closet. The board and bat detail, stucco and open truss detail over front patio sets this home apart. The enlarged back patio is great for entertaining, with gorgeous mountain views. Taxes have not been assessed, buyer to verify. Owner is also licensed Nevada Real Estate Agent. For detailed information, don't hesitate to ask agent. Agent Disclosure: Agent is Principal
Additional Tour URL:
https://my.matterport.com/show/?m=a4bniyPuQwf&mls=1
Branded Tour:
https://my.matterport.com/show/?m=a4bniyPuQwf
Unbranded Tour:
https://my.matterport.com/show/?m=a4bniyPuQwf&brand=0
Utilities Services:
Utilities:
Power Source: Public Utility, Waste: Sewer, Water Source: Municipal
Features:
Features Prop.:
Curb & Gutter, Gutters & Downspouts, Patio- Uncovered
Features Int.:
Flooring- Tile, Flooring- Vinyl, Ceilings- Vaulted, Walk-in Closets
Appliances:
Dishwasher, Garbage Disposal, Microwave- Built In, Oven/Range- Nat. Gas, W/D Hookups, Water Heater- Nat. Gas
Garage:
- Door=Automatic
Closing Information:
Sold Price:
$455,000 ($100.00)
Date Closed:
03/14/2025
Date Pending:
01/29/2025
Sold PPSF:
$224.14
Sold PPA:
$2,791,411.04
Buyer Agency:
ECR Agent
Buyer Name:
Concessions:
0
Loan Type:
Conventional
Property Photos

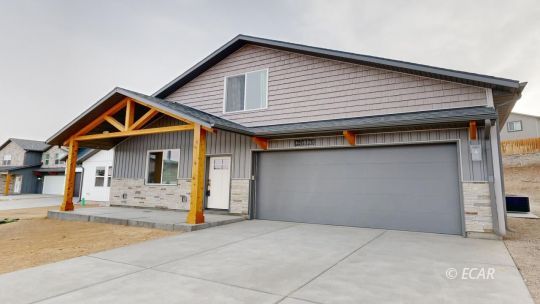
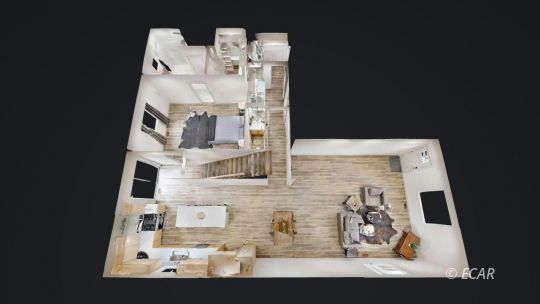
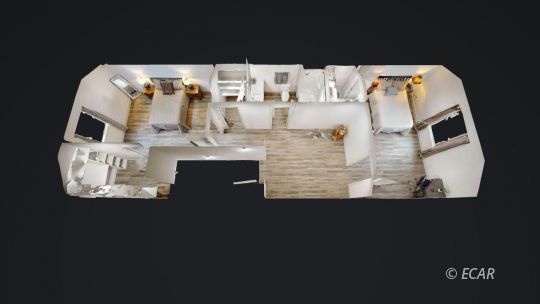
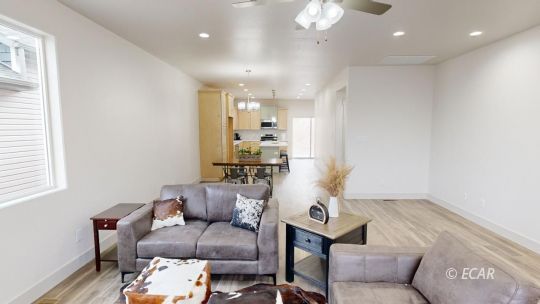
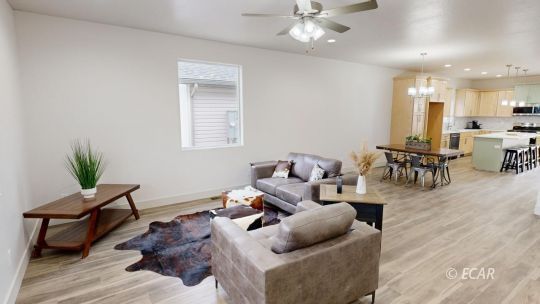
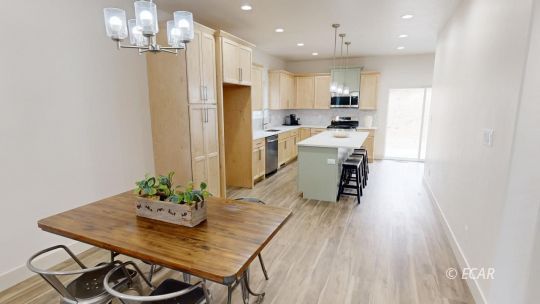
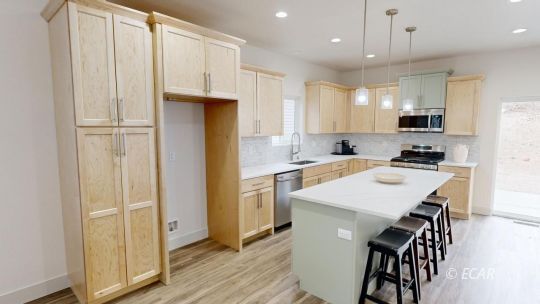
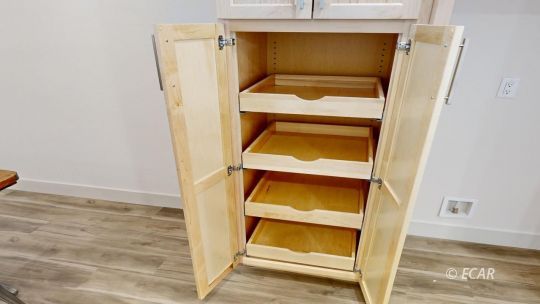
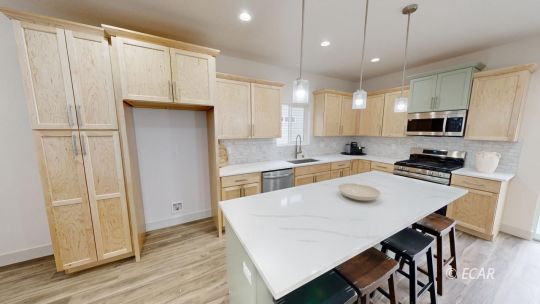
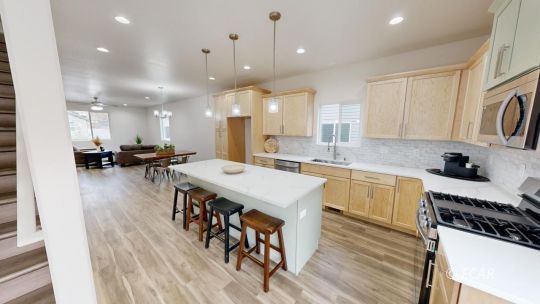
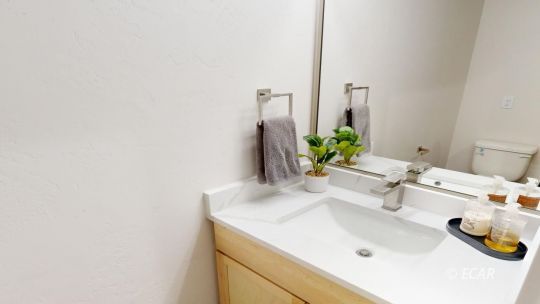
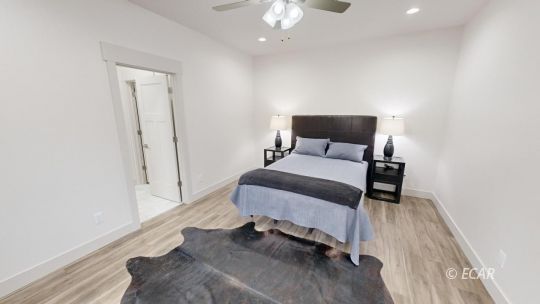
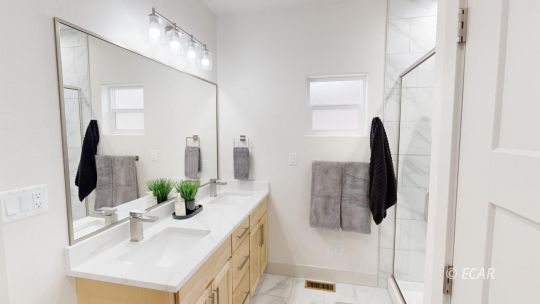
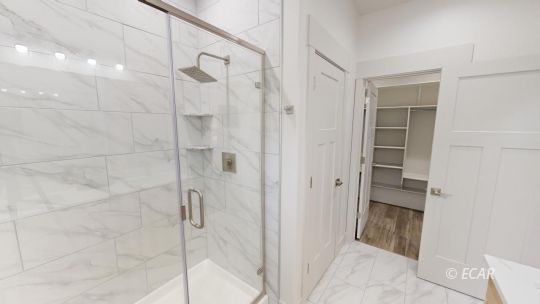
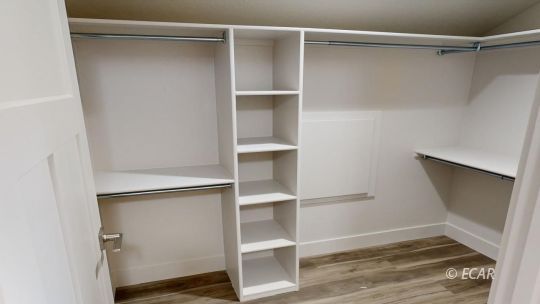
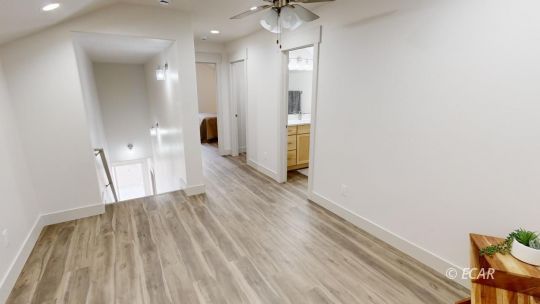
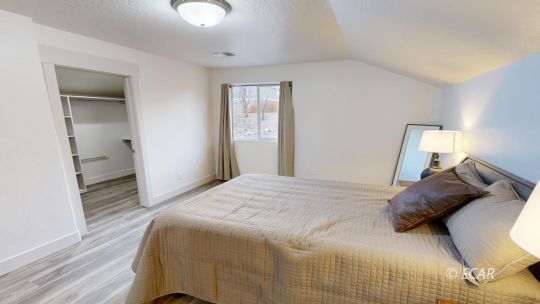
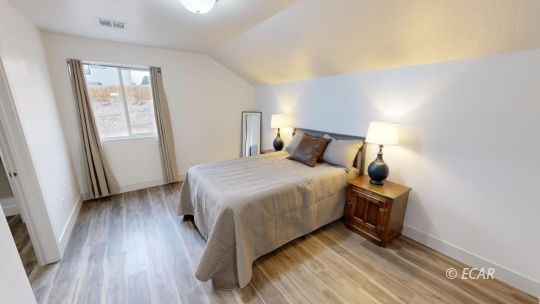
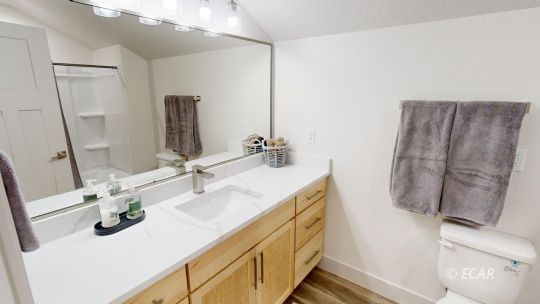
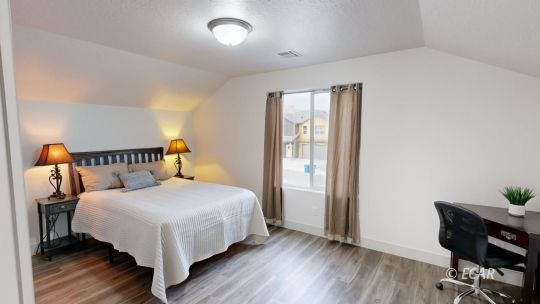
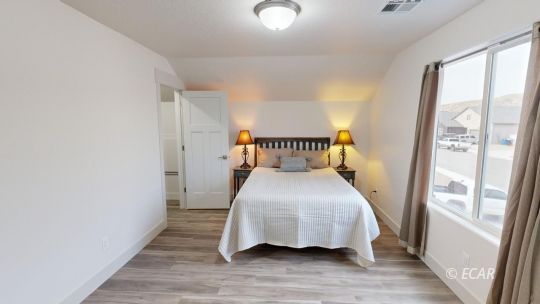
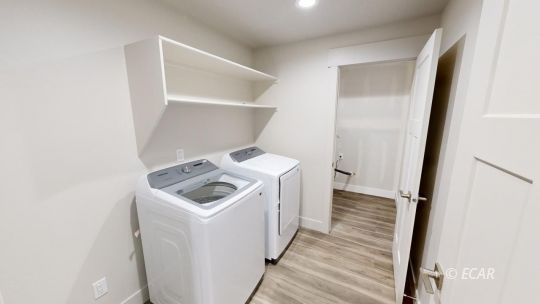
Listed By: Carmen Matlock -- Realty ONE Group Eminence