76 Foothill Drive - Lamoille, NV 89828 - Lamoille
3 Beds, 2.5 Baths, 2,295 Sq. Ft. on 10.86 acres -- $1,350,000
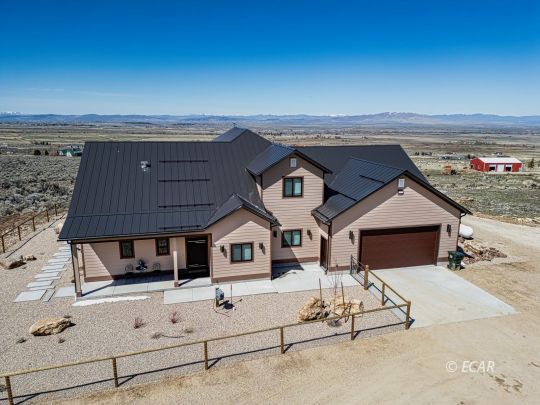
MLS #:
3626102
File #:
Status:
Active
Status Changed:
04/07/2025
List Price:
$1,350,000
Org. List Price:
$1,350,000
Listing Type:
For Sale
Style:
Contemporary
Property Type:
Site Built
Subtype:
Site Built-Resale
HOA/Month:
0.00 -- Includes:
General Listing Information:
Beds:
3
Sq Ft Total:
2,295
Acres:
10.86
Full Baths:
2
Sq Ft Main:
1,621
Lot Sq Ft:
473,062
1/2 Baths:
1
Sq Ft Upstairs:
674
Yr Built:
2024
Total Baths:
2.5
Sq Ft Basement:
0
Main Bd. Level:
Main
# Car Garage:
3
Sq Ft Other:
0
Total Rooms:
10
Att. Gar. SF:
1,363
Sq Ft Unfinished:
0
# Levels:
2
Det. Gar. SF:
0
Sq Ft Source:
Assessor
RV Parking:
Dirt/Gravel
# Car Carport:
0
Bsmt Type:
None
Floorplan & Room Dimensions:
| Level | Name | Dims | Ceil. |
|---|---|---|---|
| Main | Kitchen | ||
| Main | Family | ||
| Main | Dining | ||
| Main | Laundry |
| Level | Name | Dims | Ceil. |
|---|---|---|---|
| Main | Bedroom | ||
| Main | Bath 1/2 | ||
| Main | Bath Full | ||
| Upper | Bedroom |
| Level | Name | Dims | Ceil. |
|---|---|---|---|
| Upper | Bedroom | ||
| Upper | Bath Full |
Location Information:
Address:
76 Foothill Drive - Lamoille, NV 89828
County:
Elko
Main Area:
Lamoille
Sub Area:
Lamoille
Subdivision:
Lamoille Properties
Zoning:
OS
Taxes Annual:
$6,045.01
Tax APN #:
007-080-0AL
UseCode:
200
GPS:
N40° 42.628' W115° 26.697' | 40.71046570, -115.44495410
Legal Desc.:
Directions:
Construction Information:
Exterior Constr:
Concrete
Roof Type:
Metal
Foundation:
Poured Concrete, Slab on Grade
Heating:
Radiant
Cooling:
Central Air
Comments/Remarks: 76 Foothill Drive - Like New
Public Remarks:
Step into modern amenities that no other home has to offer located in sought after Lamoille NV. The home features an open-concept plan that seamlessly connects the family, dining & kitchen areas with high end features throughout. Vaulted ceilings and large windows bring in natural light and offer valley and mountain views. Main level features radiant concrete/epoxy floors. At the heart of the home is a dream kitchen, complete with top-of-the-line appliances including Wolf brand 8 burner oven and hood, subzero fridge, in drawer microwave, euro style custom cabinetry a large center island with custom wood top breakfast bar, coffee area with insta hot water w/filter & beverage fridge, walk in pantry along with butlers pantry that has pullouts in cabinets, freezer and ice maker. The main suite offers a private retreat with a spa-like bathroom featuring walk-in shower, vessel sinks walk in closet, patio access. Laundry room has custom cabinetry and sink. Half bath on the main level features live edge slab Upstairs features office area, two additional bedrooms & bath with custom tile. Oversized pull through garage, metal roof with snow stops, covered patio, gated entry at the road
Utilities Services:
Utilities:
Fuel Source: Propane, Garbage Srvc: Available, Power Source: Public Utility, Waste: Septic System, Water Source: Private Well
Features:
Features Prop.:
Fenced- Full, Gutters & Downspouts, Horses Allowed, Landscaping: Full, Landscaping: Natural, Patio- Covered, Sprinklers- Automatic, View of Mountains
Features Int.:
Ceiling Fan(s), Ceilings- Vaulted, Den/Office, Flooring- Concrete, Flooring- Tile, Flooring- Vinyl Plank, Walk-in Closets
Applances:
Air Filter/Humidifier, Dishwasher, Dryer, Microwave- Built In, Oven/Range- Propane, Refrigerator, Refrigerator- Beverage, Washer, Water Heater- Propane
Garage:
- Construction-Site Built
Property Photos

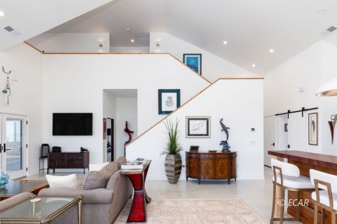
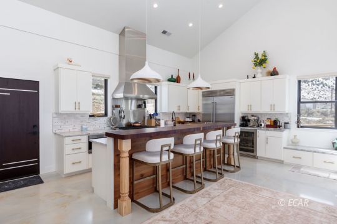
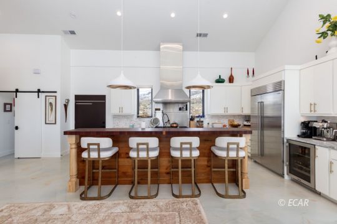
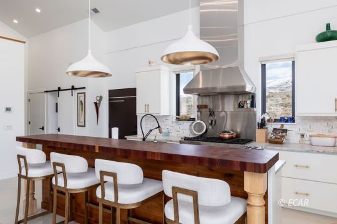
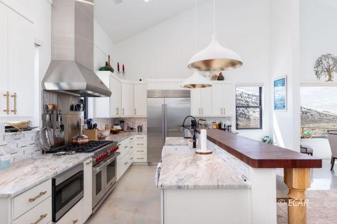
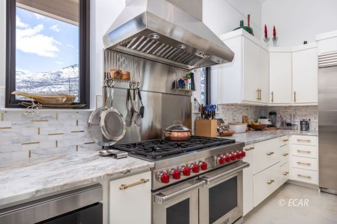
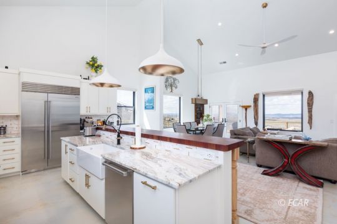
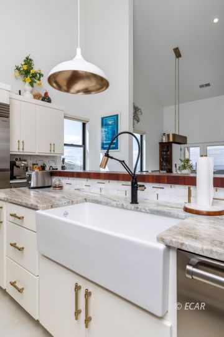
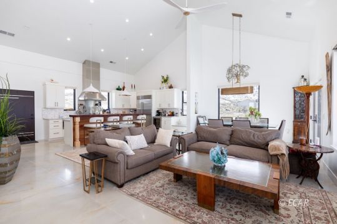
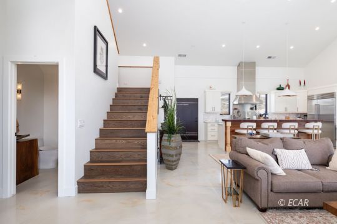
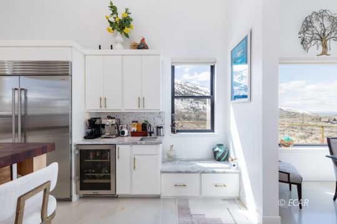
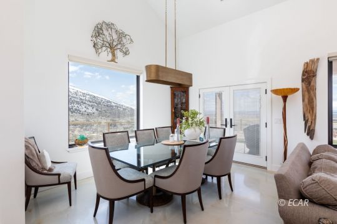
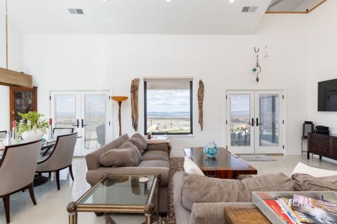
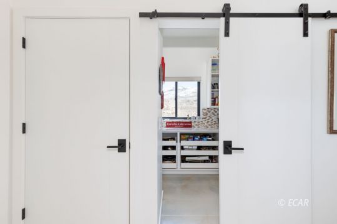
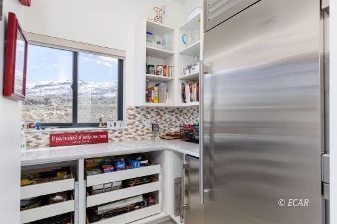
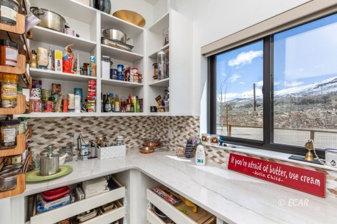
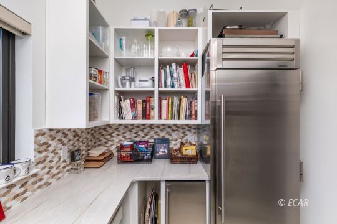
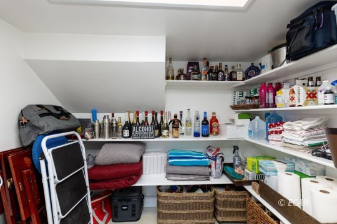
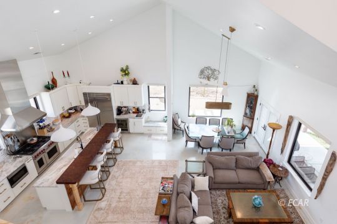
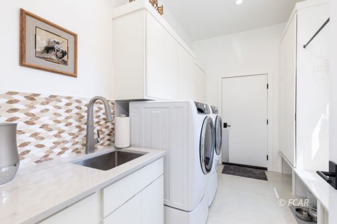
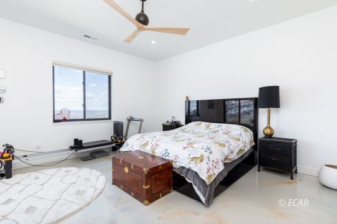
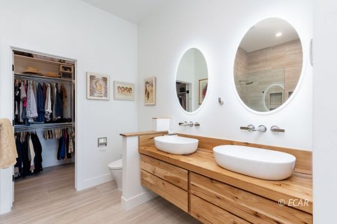
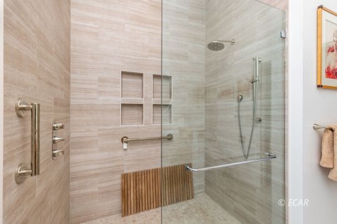
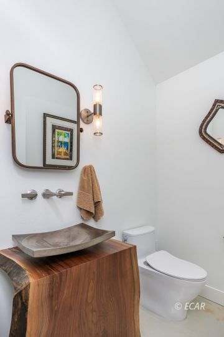
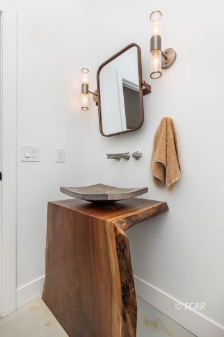
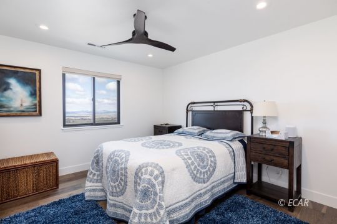
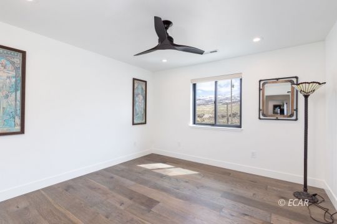
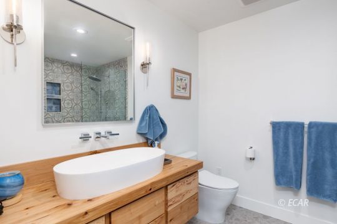
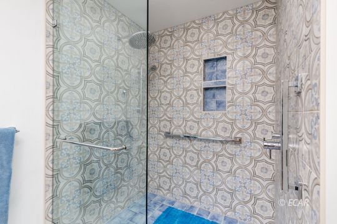
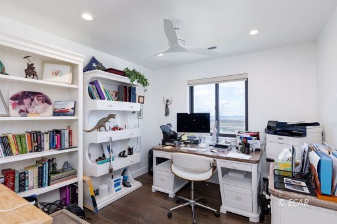
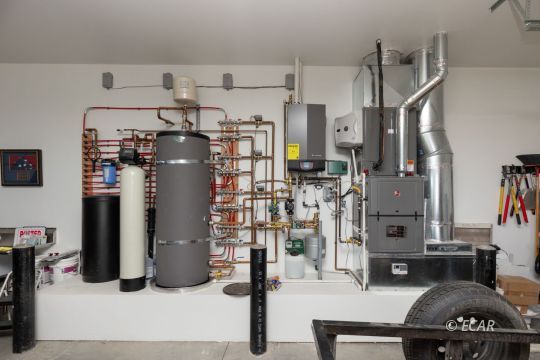
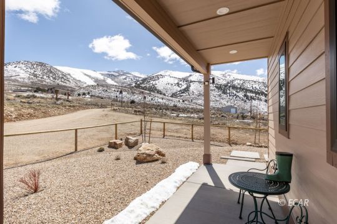
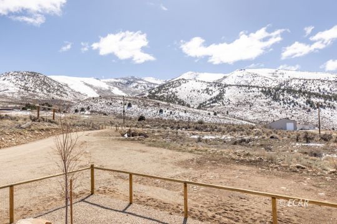
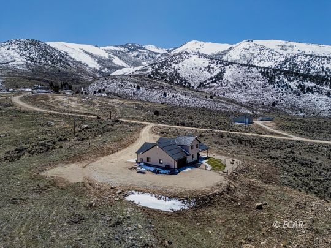
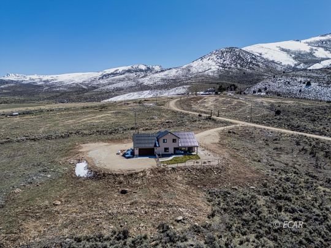
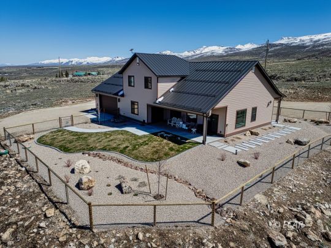
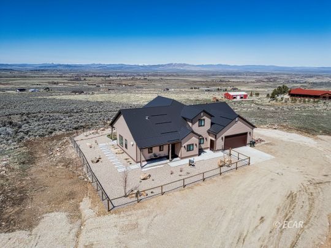
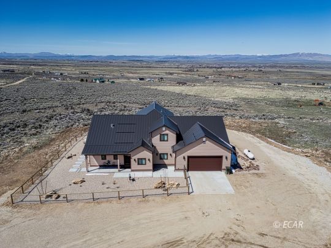
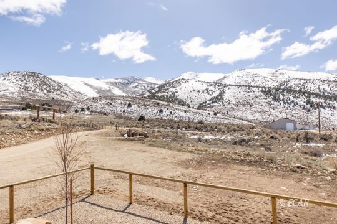
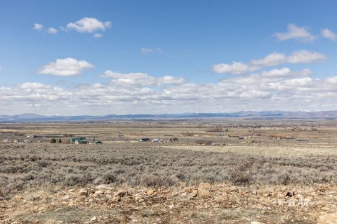
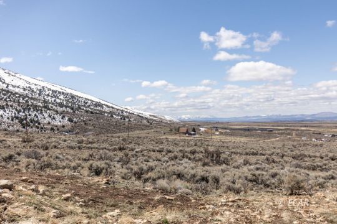
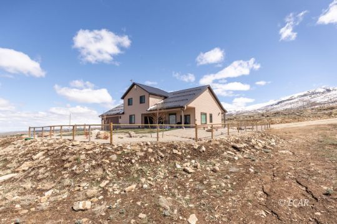
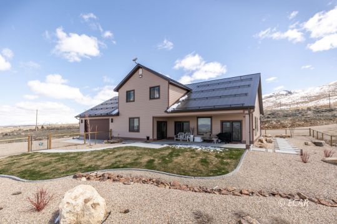
Listed By: Laura Kelly -- Coldwell Banker Excel